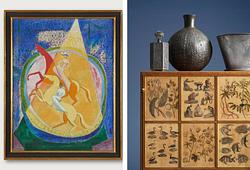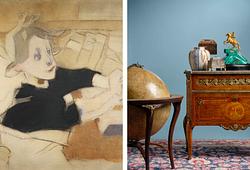ARCHITECT'S DRAWINGS AND COPIES OF THE ORIGINAL DRAWINGS, 5 pcs, by Ernst Lohrmann and attributed to, 1830s and 1840s.
ARCHITECT'S DRAWINGS AND COPIES OF THE ORIGINAL DRAWINGS, 5 pcs, by Ernst Lohrmann and attributed to, 1830s and 1840s.
I.a. "Facader Theile und Durchschnitt des Exerciershauses auf dem Carls Platze" and "Situations Plan der Königlichen Thierarzenei Schule". Size of the paper ca 19.5 x 42 - 81 x 56 cm.
Tears. Stains. Traces of foldings. Wear. Repairs.
Others have also viewed
4d 11h
Map, "Geographical chart of Ålhem parish in Calmar County", 18th century.
No bids
Estimate 3 000 SEK
5d 11h
Bertil Vallien, a unique relief, Träverkstaden, Boda Glasbruk, 1960s.
Current bid 5 000 SEK
Estimate 20 000 SEK
2d 15h
Court supplier letters 2 pcs for Helsingborgs Bryggeri Aktiebolag dated 1894 and 1896.
Current bid 300 SEK
Estimate 3 000 SEK
5d 13h
Ulla Viotti, wall relief.
Current bid 1 000 SEK
Estimate 4 000 SEK
1d 13h
Icon, Russia around 1900.
Current bid 1 800 SEK
Estimate 2 500 SEK
15h 25m
Emil Korsmo, 24 lithographic weed posters.
Current bid 4 700 SEK
Estimate 3 000 SEK























